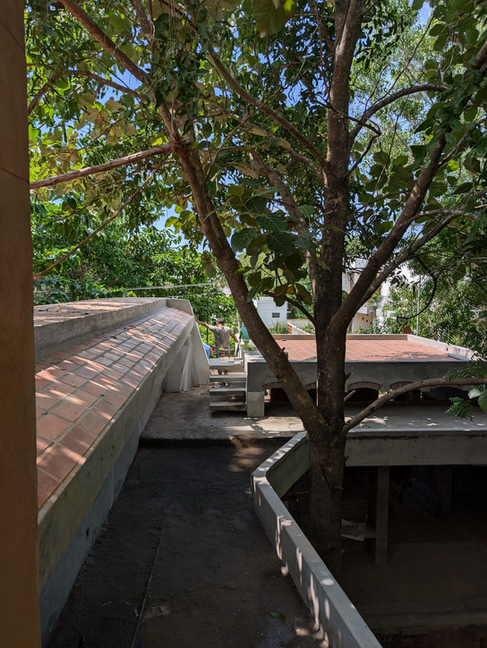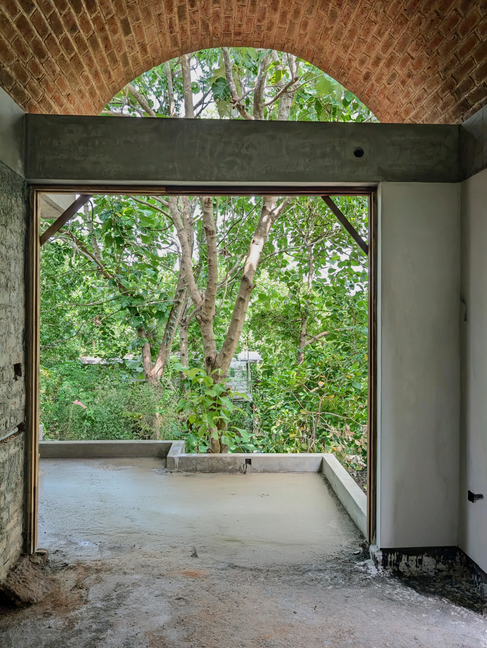
SAAG
A single occupancy house for a potter is designed in a closely-knit plotted land on the outskirts of Auroville. The 30x50 ft side, with 3 neighboring plots and a few more across the north road had 6 trees predominantly. 2 large teak trees, the large one being the heart of the site, 2 Kadamb trees on the west edge of the plot, and some young Neem trees. The functions of the house are anchored to these trees, while the semi-open spaces bind them all together and low-height walls containing the trees form the extension of the build spaces.

Section

Ground floor plan
01
02
03
04
05
06
07
08
09
10
11
13
12

First floor plan
14
15
16
17
14
1. Parking
2. Studio
3. Extended Studio
4. Kitchen
5. Dining
6. Living
7. Service area
8. Powder room
9. Washroom
10. Bedroom
11. Store room
12. Kitchen garden
13. Extended living
14. Terrace
15. Bedroom
16. Pantry
17. Washroom
Various roof options were explored with the key intent to bring the sense of the central tree within the main space, the 4 m wide half vaulted roof opens up to the court, making the tree one with the space. The contorted corridor makes space for the teak tree to stand tall while functionally forming extensions to each corresponding space and connecting them to each other.









