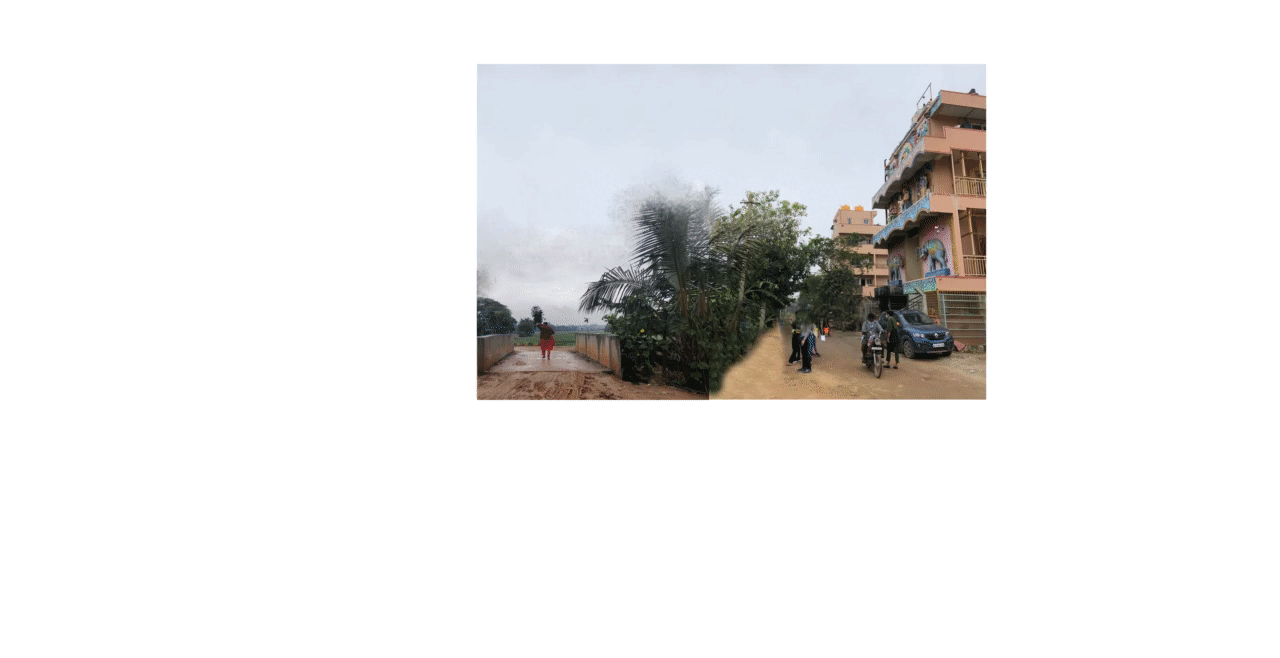
Convergence at Crossroads
Organized by Young Leaders for Active Citizenship, Sensing Local and Janaagraha, the 'URBAN REVAMP design challenge' aimed at blending technical expertise with active citizen participation to transform the streets of Doddanekundi and Banaswadi in Bengaluru.

Long perceived as Doddanekundi Village, is not just a community in itself but a neighbourhood in the larger city. As much as the village exists in this city, the changing trends and interests of the city also surface through the village. Standing at this crossroads of conflicting interests, both spatially and temporally, this site provides a unique opportunity to address placekeeping.
Framework for Convergence
Our project unpacks the conflict with the two user group interests by dissecting the socio-cultural, local economic and larger governance + management needs of this place. The project proposes frameworks for convergence:
1. Synergetic Adjacencies - creating synergies by positioning complementary activities together
2. Temporal Adaptability - designing spaces that are flexible to multiple programming
3. Hybridity - Reimagining elements to perform diverse roles than cater to singular interests
Through these three approaches, this project provides a vision to create convergence at all scales - networks, spaces and elements.






Networks: Adaptability The large-scale intervention in the site is to create a flexible circulation network. This project weaves strategies to build on the bike networks of the SUMA project within the village. Some segments of roads are converted to NMT-friendly, one way to reduce congestion and streamline movement through guiding junction design. Apart from cars, autos, buses and bikes, occasional special vehicles, like the chariot during procession are also considered in designing the surface. The project also considers networked infrastructure like open drain infrastructure along the road leading to Rajakaluve is integrated with a bioswale that filters the storm water before entering the lake.
Spaces: Adjacencies + Adaptability The Village square is designed to be a gathering space as much as a traffic junction. Part of the square is made at a single surface that allows for easy seamless movement of cultural vehicles like the chariot. The space around the inscription stone is converted to a civic space that seats the customers of the local canteens in that area. Lastly, the bridge at the Lake entrance is designed as a space of transition rather than pause. It enables easy movement of pedestrians and bikers from the village side to the lake side ( pause there)
Elements: Hybrid Operations Given the key institutions that line this commercial spine, this project reimagines the compound walls as habitable zones, extending the role of institutions in creating public spaces. The edge of the PHC has an info kiosk, a vending platform as well as spaces for spill over of the Hanuman Temple. Given the lack of park spaces in the neighbourhood, the compound wall of the Kalyana Mantapam is used to create children's play gyms that could be used during the events as well as otherwise.
NMT Street to Lake
Ecological swale that extends the response to lake and hybrid one way car+bike zone.
Main Commercial Spine
Vending Zone+SUMA bike lane+Auto Stand and a 2 way driveway including bus route
Village Square Junction
Flat zone with bollards demarcating the driveway - transition to chariot routes during festivals
Village Square Junction
Flat zone with bollards demarcating the driveway - transition to chariot routes during festivals
Village Square Junction
Flat zone with bollards demarcating the driveway - transition to chariot routes during festivals
Site Strategy: Network-Spaces-Elements
Village orientations to enable a co-existence of activities and user groups
Village Square Junction
Flat zone with bollards demarcating the driveway - transition to chariot routes during festivals
City in a old Neighbourhood | Neighbourhood in a metropolitan city - Convergence Vision
While the above mentioned strategies provide a spatial resolution, real convergence is possible through a new governance model that is anchored in the local economy and place. This project suggests the confluence of local institutional organizations to engage in public space making and leverage local governance to participate in decision making along with the larger city municipal governance.
This project converges the conflicts to collective benefits to enable communal living to the city at crossroads.
A total of 41 teams submitted design proposals, from which 10 shortlisted proposals presented their ideas to a panel of BBMP officials and industry experts. Citizens also had the opportunity to vote for their favorite proposals, with an overwhelming 900+ citizens casting their vote for their preferred proposals.
For:
Urban Revamp Design Challenge
Location:
Doddanekundi, Bengaluru
Design Team:
Aishwarya Mahadevan
Aishwarya Singhai
Naksha Satish
Naomy Parikh
Poorva Gupta
Saumil Patel


