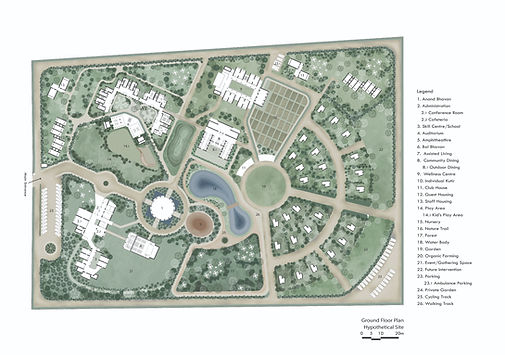

BEYOND LIVING
Beyond Living is a vision conceived as a pitch deck on behalf of Anand Ashram Charitable Trust proposed on a hypothetical site, assumed to be in a 50 km vicinity of the city of Vadodara, Gujarat. Anand Ashram serves the underprivileged class of the society through education, health, and resources along with running programs for emotional well-being amongst various age groups.
The primary brief was to create a Residential campus that would cater to the Senior Citizens, addressing the fast-changing social fabric and aspirational changes in the mindset of the “senior age group” i.e. their increasing desire for a secure, independent, and productive life post-retirement. The other important part of the brief was to house the underprivileged children and the Anand Bhavan where various wellbeing programs would be conducted.
Taking the client brief forward we developed it further programmatically, envisioning the campus as an integrated self-sufficient and multifunctional campus; not only as a residential campus but also addressing the realms of education, social relations, personal growth, and well-being.


Anand Bhavan acts as the heart of the campus binding everything together; the public wing cuts through the center of the campus, making it accessible to everyone. This spatial organization distributes activities across the campus to encourage interaction and activate spaces at all times. This campus inherits its quintessence through the landscape i.e. nature trails, forest, water-body, public and private gardens shaping it into an Urban Oasis.


The proposed campus primarily constitutes of the following:
-
Assisted Living: Single-occupancy and shared Studio apartments catering to 100-150 senior citizens.
-
Bal Bhavan: Shared Residential dormitories for underprivileged children.
These two are strategically positioned in close proximity and the ground floor of both these builts house common facilitates for both age groups to encourage interaction and foster bonds. These apartment buildings are envisioned as expressions of human ecology, facilitating social development along with personal nurturing.
-
Anand Bhavan, Auditorium and Open Air Amphitheater: Gathering spaces for various public programs and day-to-day campus activities.
-
Institutional wing: Comprising of the administration, public cafe, and a school/skill center.
This public wing of the project could be availed by like-minded organizations too, for similar purposes. This would financially aid the campus functioning and also create interactions of the ashram with the society, other like-minded people, and the society at large. The skill center will facilitate education and skill training for the children and youth, also creating opportunities for formal participation of the elderly in teaching/learning.
-
Community Kitchen Dining: The most important community space on campus that becomes a meeting point for all the residents, staff, and visitors.
-
Wellness Centre: On-campus facility for all the primary health care and well-being.
-
Cottages: Self-sufficient Independent living units in a secluded part of campus, amidst dense vegetation with common facilities like the clubhouse and gathering spaces.
-
Guesthouses and Staff housing
For:
Anand Ashram Charitable Trust
Location:
Outskirts, Baroda
Design Team:
Naomy Parikh
Aksh Chauhan




















